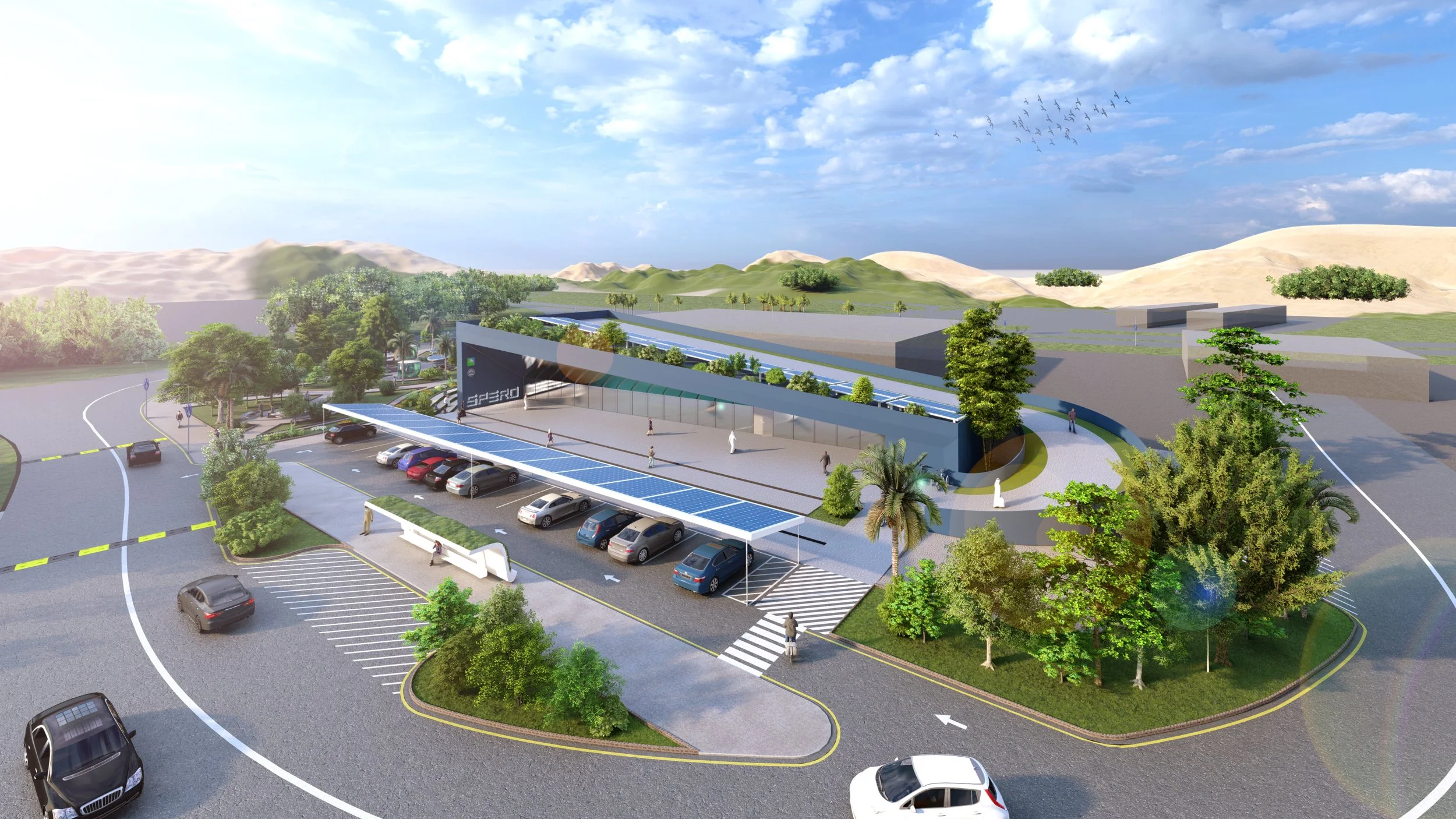ARCHITECTURE
FASEELA
As a celebration of the palm tree heritage, the pavilion explores the leaf and trunk elements through a modular approach. The proposed pavilion is an aggregative structure that portrays the qualities of a palm leaf frond. The wood-based assembly is formed by alternately rising timber planks repeated to create an overall step-like texture.
SPERO
The name “SPERO” is a combination of the words space and zero. The energy utilized by the users in the building is generated via renewable energy methods either on site or off site. SPERO is set to be built on a brownfield site. The solar panels on the roof and the parking lot will generate 1000 kWh a day. This concept aligns with the quality of life program, Saudi green initiative, and 2030 kingdom vision.
OFFICE SPACE DESIGN
The co-work concept was introduced to the ARAMCO office spaces to create a collaborative and open work environment. This new concept increases the capacity of workspace and uses materials and furniture that are environmentally conscious and ergonomically designed. This design has transformed the work environment in the company and improved employee productivity.
FORESTS AND FIELDS
The following is an agritourism project in Marrakech, Morocco. The program includes touristic lodging and an almond farm. Aleppo pine trees imported from Fes is the main material used for the construction of the structures. Usually, pine is cut into lumber pieces for construction use, but we are proposing a different use for the pine trees that require less energy to produce.
ARECACEAE: GALLERY OF ORGANIC ARCHITECTURE
While carrying on the studies of folded plates, I tried to imitate the qualities of paper using rigid materials. With the use of different sizes of triangles, different types of spaces were created. The result was a tree-like structure that was used to create enclosure along with a glass system. The form was achieved by actions like folding, pleating, overlapping and branching.
DUBAI MUSIC SCHOOL
A site in AlKhawaneej, Dubai is housing a music school for kids and adults. The school has a courtyard plan with the classrooms on the ground floor and a performance hall in the basement. Polycarbonate walls bring light into all the classrooms. Small courtyards scattered around the building also bring light to the circulation areas. The performance hall can be expanded to become an outdoor/indoor performance space.

ARTIST IN RESIDENCE STUDIOS
Sharjah Art Foundation (SAF) is an exhibition space in Sharjah consisting of several small buildings. An artist in residence program was to take place in a new building. The building is to be occupied by two artists with a shared gallery space. Because of the qualities of the surrounding buildings, the new building adapted the courtyard space.
MUWAILEH PUBLIC LIBRARY
University City Road is mainly a commercial street. The challenge was to fit a public library building in that road. The library is based on qualities of an authentic madrasa building. Elements like the hypostyle hall, the courtyard, and the arabesque patterns were considered to create a contemporary madrasa-like library. The building’s ground floor consists on a hypostyle hall that makes the building float.








